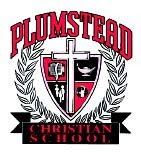Our gym is our gathering place (and our showplace) for big events, games and special occasions. It’s currently the largest meeting place on campus. It’s a reflection on us for visiting students, parents, athletes, coaches and patrons.
Plans call for new bleachers, wall mats, and a ceiling, along with a repainted and refurbished gym floor. When it’s done, our gym will be a place for revived Panther spirit.

First focus was the cellulose treatment on the ceiling.

The ceiling's years of service to the school had to come to an end -- it was showing its age.
Every inch of the material had to be removed to prepare the ceiling for painting. It was a long, labor-intensive job.

And what goes up...must come down; workers sweep and shovel the material into garbage bags for proper disposal.
 Librarian and Teacher Mary DeClerico rolls on the first part of an artistic rendering near the door of the new cafeteria, as Spiritual Life Coordinator Dan Noble paints the door jam.
Librarian and Teacher Mary DeClerico rolls on the first part of an artistic rendering near the door of the new cafeteria, as Spiritual Life Coordinator Dan Noble paints the door jam. 






 Please pray for the workers involved with the construction, including the many outside contractors who may not understand or have accepted the saving power of the Lord Jesus Christ. May the PCS family be salt and light for them (Matthew 5:12-14), so they can enjoy the riches in glory with Him (Mark 14:62)!
Please pray for the workers involved with the construction, including the many outside contractors who may not understand or have accepted the saving power of the Lord Jesus Christ. May the PCS family be salt and light for them (Matthew 5:12-14), so they can enjoy the riches in glory with Him (Mark 14:62)!
















